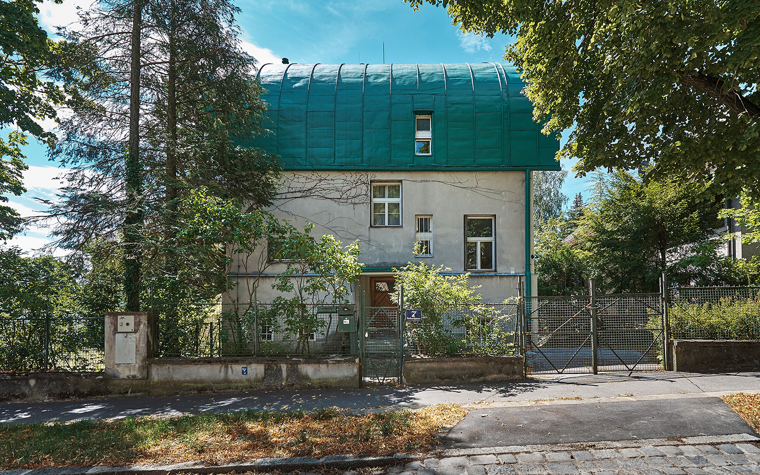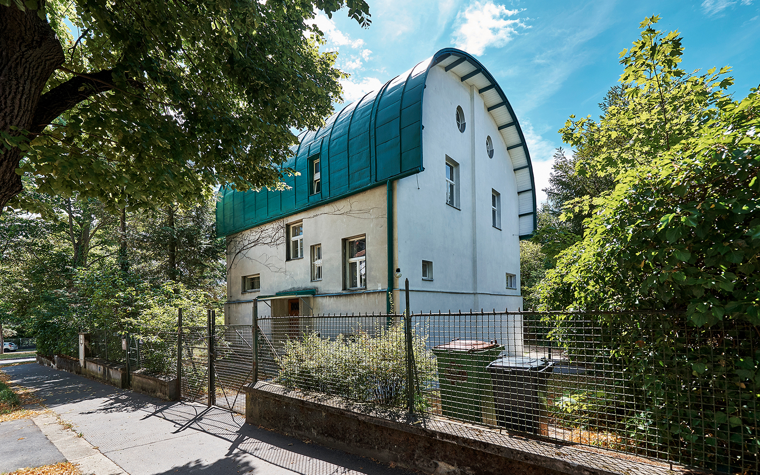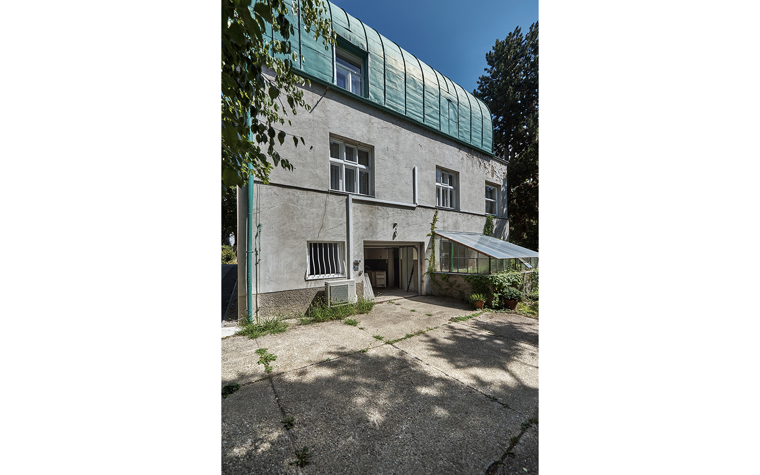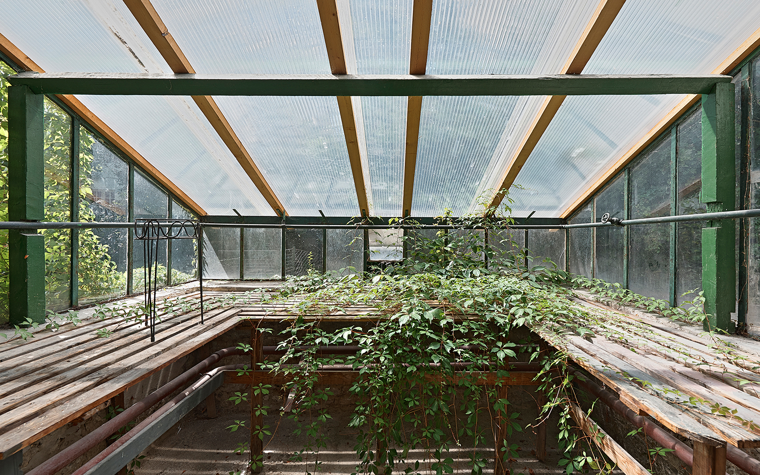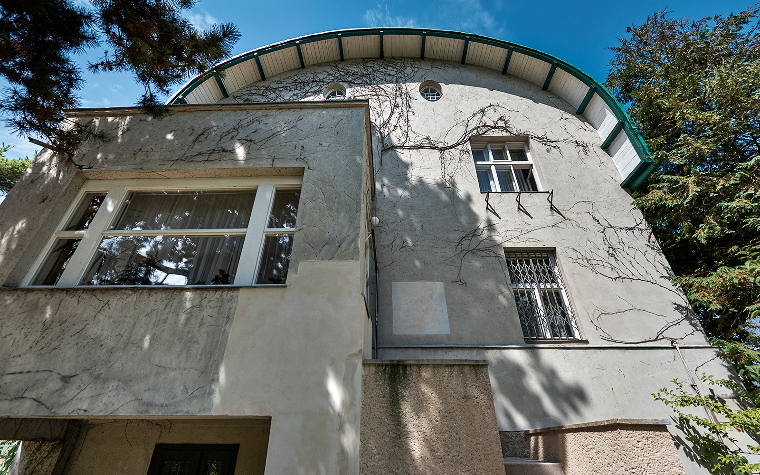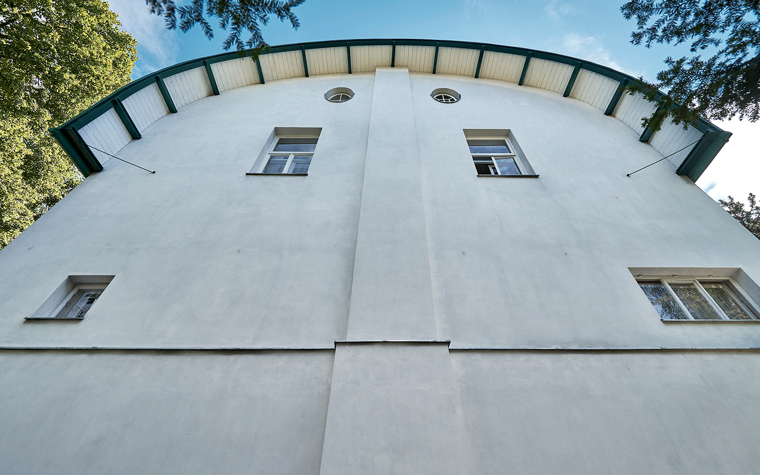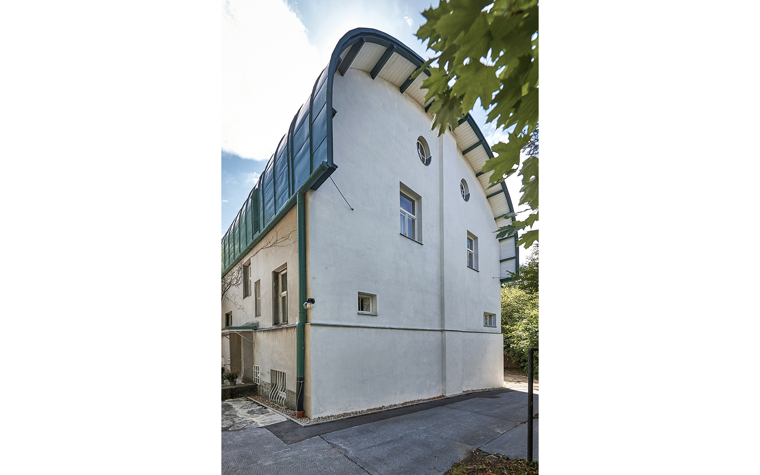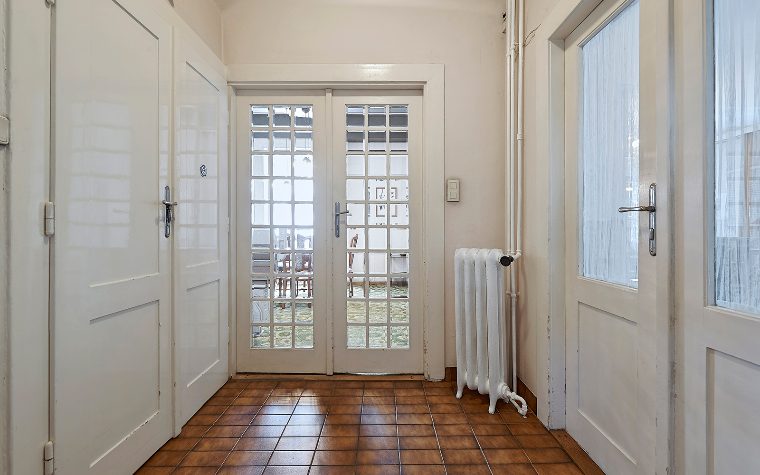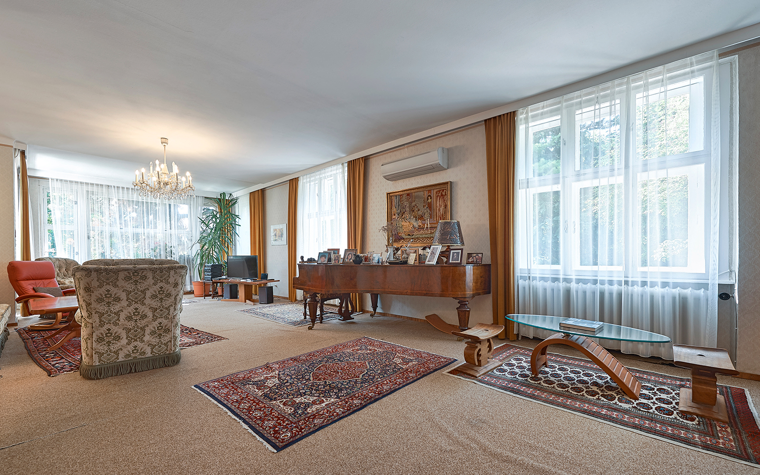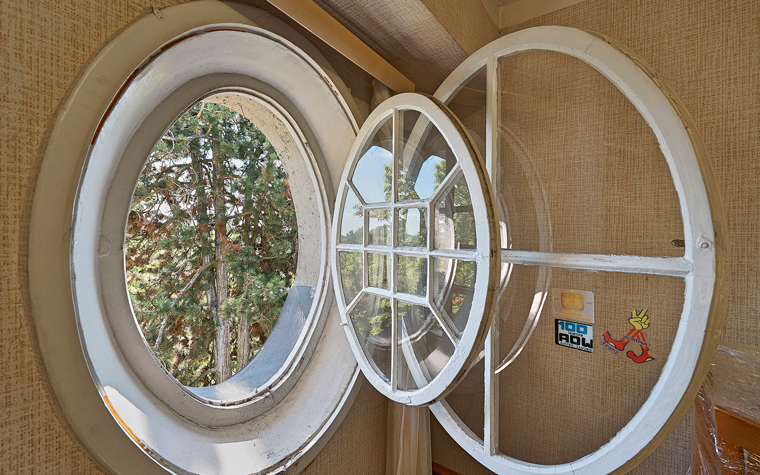Loos Villa: Haus Horner
Architect: Adolf Loos, 1912
Vienna, Austria
€ 2,800,000
Colliers International Immobilienmakler GmbH
This special villa designed by Adolf Loos is situated in a beautiful, green, quiet neighborhood with an unobstructed view over historic villas and a garden of about 900 m².
The location is perfect due to the proximity to the Rote Berg with its meadows, playgrounds and beautiful view over Vienna. Stores for daily needs, pubs and restaurants as well as public transport are within walking distance.
The villa was designed by Adolf Loos in 1912/13 for Helene Horner.
Characteristics: the barrel vaulted roof and the irregularly placed windows, almost all of which are still preserved in their original condition. The particularly large skylights and the orientation of the house combine exterior and interior spaces into a harmonious whole with special lighting moods from early morning until late at night.
An attached glass house completes the period-typical aspect.
Living space: approximately 230 m²
Layout
First floor:
• Entrance area
• spacious living room with generous window fronts
• separate kitchen
• spacious dining room
• veranda with garden access
• toilet
Upper floor:
• three bedrooms
• one very large bathroom
• toilet
Attic:
• large room with the characteristic oval windows, which offer a beautiful view over the treetops to the Küniglberg
Basement:
• garage and granny apartment
In 2022 a partial renovation (west facade, basement) took place.
Architectural Highlights
Barrel vaulted roof and the irregularly placed windows, almost all of which are still preserved in their original condition.
Haus Horner
Adolf Loos, 1912
Vienna, Austria
€ 2,800,000
